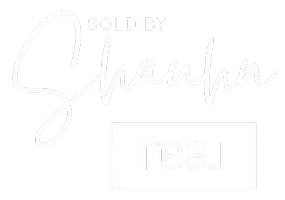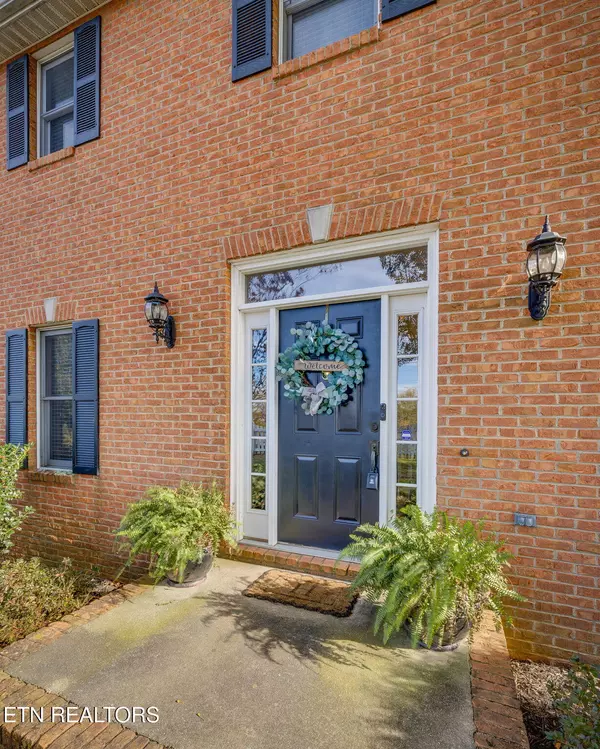
436 Headtown Rd Jonesborough, TN 37659
3 Beds
3 Baths
3,269 SqFt
UPDATED:
Key Details
Property Type Single Family Home
Sub Type Single Family Residence
Listing Status Active
Purchase Type For Sale
Square Footage 3,269 sqft
Price per Sqft $162
Subdivision West Winds
MLS Listing ID 1321045
Style Traditional
Bedrooms 3
Full Baths 2
Half Baths 1
Year Built 1996
Lot Size 0.600 Acres
Acres 0.6
Property Sub-Type Single Family Residence
Source East Tennessee REALTORS® MLS
Property Description
Step inside to discover a warm and inviting floor plan filled with natural light. The main level boasts elegant formal spaces, a comfortable family room, and a well-appointed kitchen with ample cabinetry and counter space — perfect for gatherings of any size. Upstairs, the private primary suite provides a relaxing retreat, while three additional bedrooms offer flexibility for family, guests, or a home office.
The walk-out basement has potential for a workshop, fitness area, or additional living space. With an additional 531 sq ft of unfinished space, there are plenty of storage options.
Outside, enjoy breathtaking views from your patio or deck — the perfect setting for morning coffee or evening sunsets.
With its solid brick construction, beautiful setting, and convenient location, this home combines durability, style, and comfort in one exceptional package.
Don't miss your chance to make this remarkable property your forever home!
Location
State TN
County Washington County
Area 0.6
Rooms
Family Room Yes
Other Rooms Basement Rec Room, LaundryUtility, DenStudy, Family Room
Basement Walkout, Partially Finished
Interior
Interior Features Eat-in Kitchen
Heating Central, Electric
Cooling Central Cooling, Ceiling Fan(s)
Flooring Carpet, Hardwood, Tile
Fireplaces Number 1
Fireplaces Type Brick, Gas Log
Fireplace Yes
Appliance Gas Range, Dishwasher, Microwave, Refrigerator
Heat Source Central, Electric
Laundry true
Exterior
Exterior Feature Deck
Parking Features Garage Door Opener, Basement
Garage Spaces 2.0
Garage Description Basement, Garage Door Opener
View Mountain View
Total Parking Spaces 2
Garage Yes
Building
Lot Description Irregular Lot, Rolling Slope
Faces Take exit 17, Boones Creek Rd and 354. In 450 feet, turn right onto Boones Creek Rd. In 2 miles, take left onto Old Boones Creek Rd. In 1.7 miles, turn left onto John France Rd. In 0.7 miles, turn right onto Headtown Rd. The home is on your left in .4 miles.
Sewer Septic Tank
Water Public
Architectural Style Traditional
Structure Type Brick
Others
Restrictions No
Tax ID 052D B 006.00
Energy Description Electric
GET MORE INFORMATION






