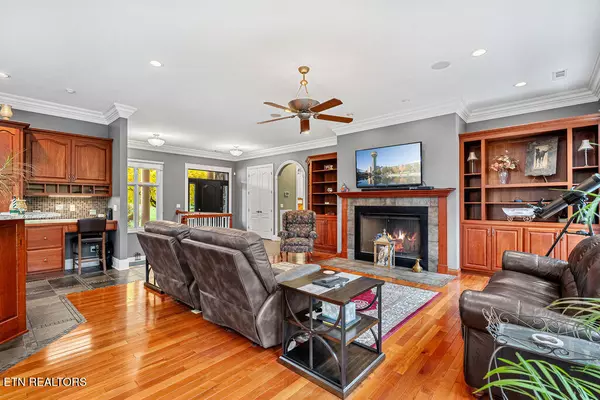
119 Wiltshire DR Oak Ridge, TN 37830
4 Beds
4 Baths
3,975 SqFt
UPDATED:
Key Details
Property Type Single Family Home
Sub Type Single Family Residence
Listing Status Active
Purchase Type For Sale
Square Footage 3,975 sqft
Price per Sqft $226
Subdivision Wiltshire Estates Ph Two
MLS Listing ID 1320847
Style Contemporary
Bedrooms 4
Full Baths 3
Half Baths 1
Year Built 2006
Lot Size 5.450 Acres
Acres 5.45
Property Sub-Type Single Family Residence
Source East Tennessee REALTORS® MLS
Property Description
Inside, soaring 10-foot ceilings and an open floor plan create a bright, welcoming flow ideal for both entertaining and everyday living. The great room features a wall of windows overlooking the wooded backdrop, rich hardwood floors, and a cozy fireplace flanked by custom built-ins. The adjoining gourmet kitchen offers granite countertops, cherry cabinetry, stainless-steel appliances, and a large island perfect for gathering.
The master suite on the main level provides a peaceful sanctuary with a spa-like bath featuring a jetted tub, tile shower, and dual vanities. Additional bedrooms are spacious and thoughtfully designed, with plenty of natural light and storage.
A finished lower level expands the living space with a large recreation area, kitchenette, guest quarters, and media room—ideal for multi-generational living or entertaining. Outdoor spaces include a screened-in porch, an elevated deck, and a sprawling patio overlooking the tree-lined yard, offering multiple spots to enjoy the home's private and peaceful setting.
With a three-car garage, ample storage, and attention to detail throughout, this home seamlessly blends craftsmanship, comfort, and convenience in one extraordinary property.
Just minutes from your doorstep, Oak Ridge's parks, trails, and green-spaces invite you to explore the outdoors via hiking, biking, or paddle-boarding. With easy access to the broader Knoxville metro area and an engaged local community, you'll enjoy both the serenity of your setting and the convenience of nearby amenities.
Location
State TN
County Anderson County - 30
Area 5.45
Rooms
Other Rooms Basement Rec Room, 2nd Rec Room, Bedroom Main Level, Mstr Bedroom Main Level, Split Bedroom
Basement Finished
Dining Room Breakfast Bar, Breakfast Room
Interior
Interior Features Walk-In Closet(s), Cathedral Ceiling(s), Kitchen Island, Pantry, Breakfast Bar
Heating Central, Natural Gas, Electric
Cooling Central Cooling
Flooring Carpet, Hardwood, Tile
Fireplaces Number 1
Fireplaces Type Brick
Fireplace Yes
Window Features Windows - Wood
Appliance Dishwasher, Disposal, Microwave, Range, Self Cleaning Oven
Heat Source Central, Natural Gas, Electric
Exterior
Exterior Feature Deck, Porch - Covered, Windows - Wood
Parking Features Attached, Main Level
Garage Spaces 3.0
Garage Description Attached, Main Level, Attached
View Country Setting, Wooded
Total Parking Spaces 3
Garage Yes
Building
Lot Description Other
Faces From West Town Mall area: Take I40 W to Exit 376 for TN-162 N toward Oak Ridge. Use the left lane to merge onto Pellissippi Pkwy. Merge onto TN-62 W. Use the left 2 lanes to turn left onto Oak Ridge Turnpike. Turn left onto Wiltshire Dr. Home on the left.
Sewer Public Sewer
Water Public
Architectural Style Contemporary
Structure Type Stone,Brick
Schools
Elementary Schools Linden
Middle Schools Robertsville
High Schools Oak Ridge
Others
Restrictions Yes
Tax ID 105H A 020.00
Security Features Smoke Detector
Energy Description Electric, Gas(Natural)
GET MORE INFORMATION






