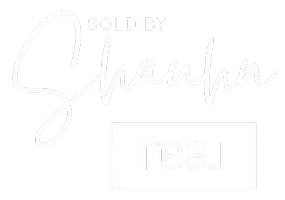
526 Margrave DR Harriman, TN 37748
4 Beds
2 Baths
2,378 SqFt
UPDATED:
Key Details
Property Type Single Family Home
Sub Type Single Family Residence
Listing Status Active
Purchase Type For Sale
Square Footage 2,378 sqft
Price per Sqft $105
MLS Listing ID 1320771
Style Traditional
Bedrooms 4
Full Baths 2
Year Built 1960
Lot Size 4,356 Sqft
Acres 0.1
Lot Dimensions 81' x 55' x 75' x 86' IRR
Property Sub-Type Single Family Residence
Source East Tennessee REALTORS® MLS
Property Description
Location
State TN
County Roane County - 31
Area 0.1
Rooms
Other Rooms Basement Rec Room, LaundryUtility, Bedroom Main Level, Mstr Bedroom Main Level, Split Bedroom
Basement Finished
Dining Room Eat-in Kitchen, Formal Dining Area
Interior
Interior Features Eat-in Kitchen
Heating Central, Natural Gas, Electric
Cooling Central Cooling, Ceiling Fan(s)
Flooring Carpet, Hardwood, Vinyl, Tile
Fireplaces Number 2
Fireplaces Type Brick, Wood Burning
Fireplace Yes
Window Features Windows - Aluminum
Appliance Microwave, Range, Refrigerator
Heat Source Central, Natural Gas, Electric
Laundry true
Exterior
Exterior Feature Porch - Covered, Patio, Windows - Aluminum
Parking Features Off-Street Parking, Main Level
Garage Description Main Level, Off-Street Parking
View Other
Porch true
Garage No
Building
Lot Description Corner Lot, Level
Faces N Roan Street to Crescent Ave NW - home on corner of Crescent Ave and Margrave Drive
Sewer Public Sewer
Water Public
Architectural Style Traditional
Structure Type Brick,Block,Frame
Schools
Elementary Schools Bowers
Middle Schools Harriman
High Schools Harriman
Others
Restrictions Yes
Tax ID 026G G 014.00
Energy Description Electric, Gas(Natural)
GET MORE INFORMATION






