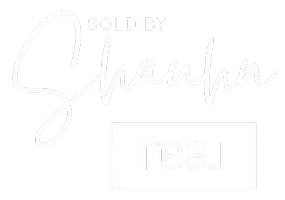
2018 Southwood CIR Morristown, TN 37813
5 Beds
3 Baths
2,457 SqFt
UPDATED:
Key Details
Property Type Single Family Home
Sub Type Single Family Residence
Listing Status Active
Purchase Type For Sale
Square Footage 2,457 sqft
Price per Sqft $144
Subdivision Southwood Subdivision Phase Iii
MLS Listing ID 1316048
Style Craftsman,Traditional
Bedrooms 5
Full Baths 3
HOA Fees $34/mo
Year Built 2024
Lot Size 6,098 Sqft
Acres 0.14
Property Sub-Type Single Family Residence
Source East Tennessee REALTORS® MLS
Property Description
Location
State TN
County Hamblen County - 38
Area 0.14
Rooms
Basement Slab
Interior
Interior Features Walk-In Closet(s), Kitchen Island, Pantry, Eat-in Kitchen
Heating Central, Electric
Cooling Central Cooling
Flooring Carpet, Tile
Fireplaces Type None
Fireplace No
Appliance Dishwasher, Disposal, Microwave, Range
Heat Source Central, Electric
Exterior
Exterior Feature Patio
Garage Spaces 2.0
Community Features Sidewalks
View Country Setting
Porch true
Total Parking Spaces 2
Garage Yes
Building
Lot Description Level
Faces From TN-66, take exit onto Gov Dewitt Clinton Sentor Hwy exit. Turn left onto South Sugar Hollow Rd. Immediately turn right onto Maple Valley Rd. Go 1.5 miles. Then turn right onto Greenway Drive. Turn left onto Southwood Circle, and house is the 3rd house on the left on Southwood Circle.
Sewer Public Sewer
Water Public
Architectural Style Craftsman, Traditional
Structure Type Stone,Vinyl Siding,Block,Frame
Others
HOA Fee Include Some Amenities
Restrictions Yes
Tax ID 041N A 028.00
Energy Description Electric
GET MORE INFORMATION






