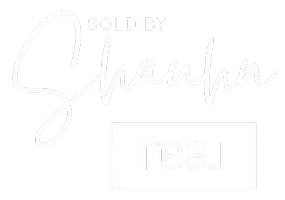
4101 Kingston Hwy Kingston, TN 37763
5 Beds
3 Baths
1,792 SqFt
UPDATED:
Key Details
Property Type Single Family Home
Sub Type Single Family Residence
Listing Status Pending
Purchase Type For Sale
Square Footage 1,792 sqft
Price per Sqft $144
MLS Listing ID 1309993
Style Modular Home
Bedrooms 5
Full Baths 3
Year Built 2006
Lot Size 0.980 Acres
Acres 0.98
Lot Dimensions 202.5 X 192.72 IRR
Property Sub-Type Single Family Residence
Source East Tennessee REALTORS® MLS
Property Description
Freshly painted and beautifully maintained, this 5-bedroom, 3-bath home is move-in ready and designed for comfort, convenience, and versatility. With no small rooms and an open-concept layout, it's perfect for families, entertaining, or those who need extra space.
Key Features:
5 Bedrooms / 3 Bathrooms - Spacious layout with plenty of room for everyone
Primary Suite Retreat - Relax with a garden tub, separate walk-in shower, and ample space
Fresh Paint Throughout - Clean and inviting interior ready for new owners
Concrete Circle Driveway - Easy access with plenty of parking for guests
Two-Car Garage with Service Pit - Ideal for a workshop, home garage, or small business use
Previously operated as both a mechanic's shop and a small grocery store
0.98-Acre Wooded Lot - Privacy, shade, and room to expand or enjoy the outdoors
Fenced Yard - Secure space for kids, pets, or gardening
This rare property combines the comfort of a family home with the flexibility to work and create—whether you're looking for a home business space, hobby workshop, or simply extra storage. Located just minutes from local conveniences, you'll have privacy without sacrificing accessibility.
Convenient Location!
Just 24 minutes to West Town Mall, 20 minutes to Costco, 25 minutes to Oak Ridge, and 30 minutes to Maryville - offering easy access to shopping, dining, and major employers while still enjoying a peaceful setting.
Don't miss this unique opportunity to live, work, and grow—all in one place!
Location
State TN
County Roane County - 31
Area 0.98
Rooms
Family Room Yes
Other Rooms LaundryUtility, Workshop, Bedroom Main Level, Family Room, Mstr Bedroom Main Level
Basement Crawl Space, None
Dining Room Eat-in Kitchen
Interior
Interior Features Kitchen Island, Eat-in Kitchen
Heating Central, Electric
Cooling Central Cooling
Flooring Laminate, Carpet, Vinyl
Fireplaces Number 1
Fireplaces Type Wood Burning
Fireplace Yes
Appliance Dishwasher, Range, Refrigerator
Heat Source Central, Electric
Laundry true
Exterior
Exterior Feature Pool - Swim(Above Ground), Deck, Patio
Parking Features None, Designated Parking, Main Level
Garage Description Main Level, Designated Parking
View Country Setting, Wooded
Porch true
Garage No
Building
Lot Description Private, Irregular Lot, Level, Rolling Slope
Faces Take I-40 West toward Nashville. Merge onto I-75 South toward Chattanooga. Take the Lenoir City exit for Highway 321 South. Turn Right onto Highway 321 South. Turn Left onto Highway 70 (at the Weigel's gas station). The home will be on your Right. SOP
Sewer Public Sewer
Water Public
Architectural Style Modular Home
Additional Building Storage
Structure Type Vinyl Siding,Aluminum Siding,Frame
Schools
Elementary Schools Kingston
Middle Schools Cherokee
High Schools Roane County
Others
Restrictions No
Tax ID 070 075.00
Security Features Smoke Detector
Energy Description Electric
GET MORE INFORMATION






